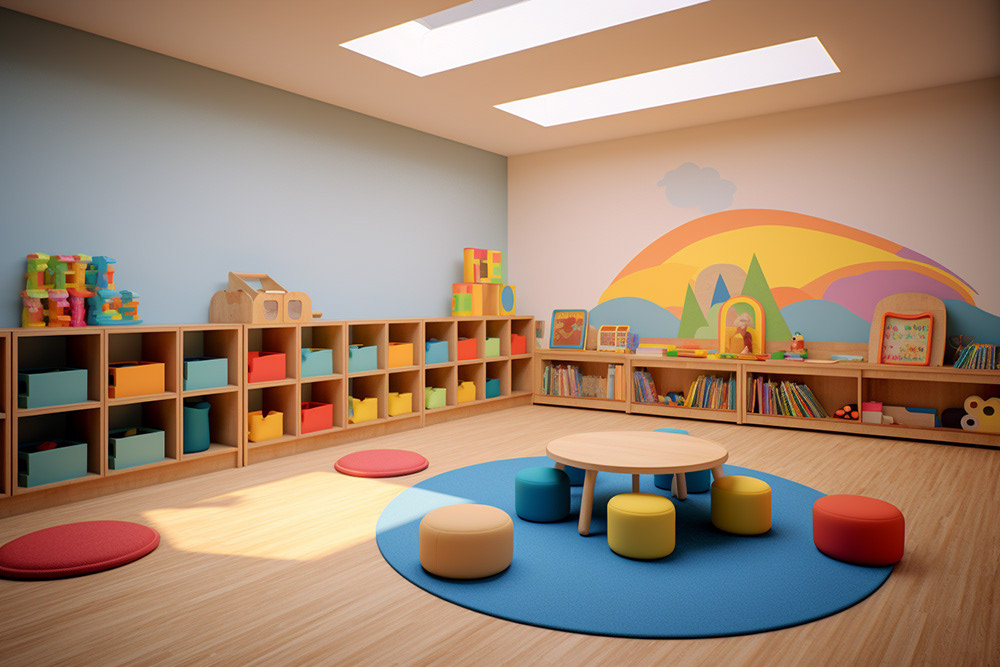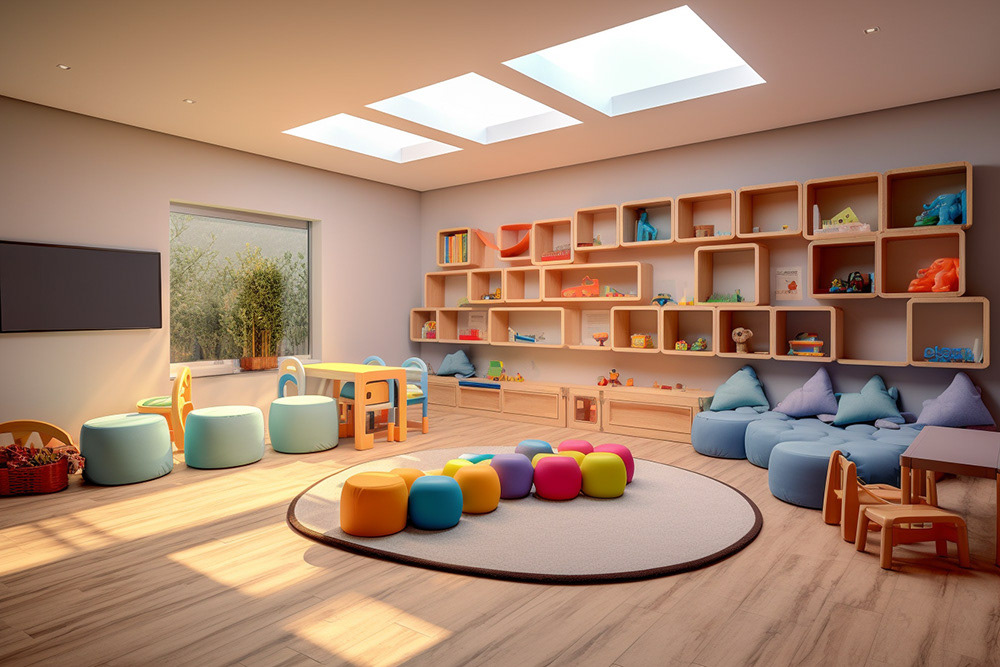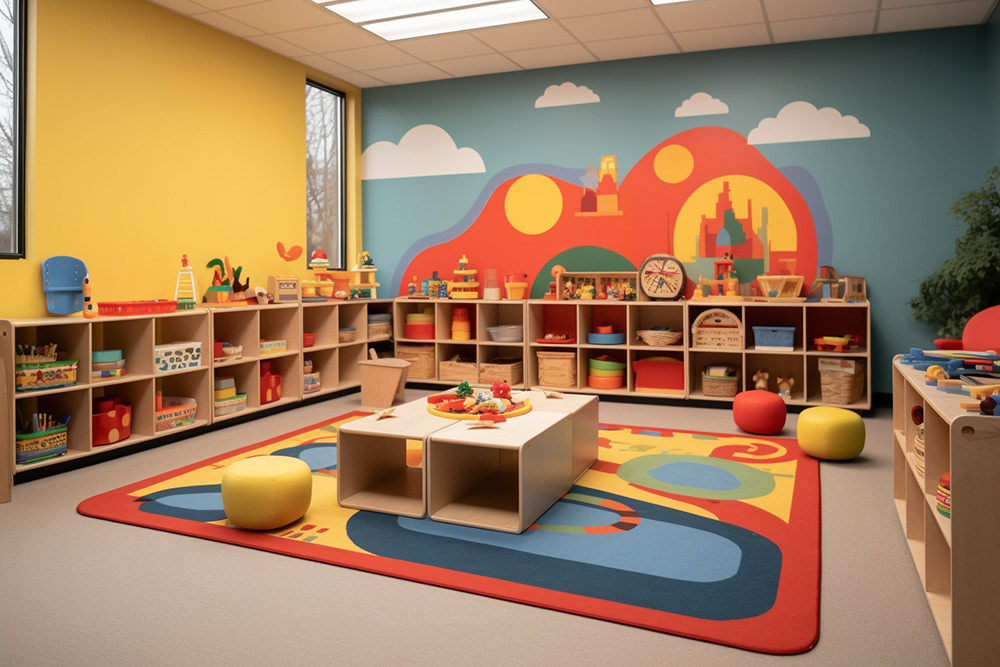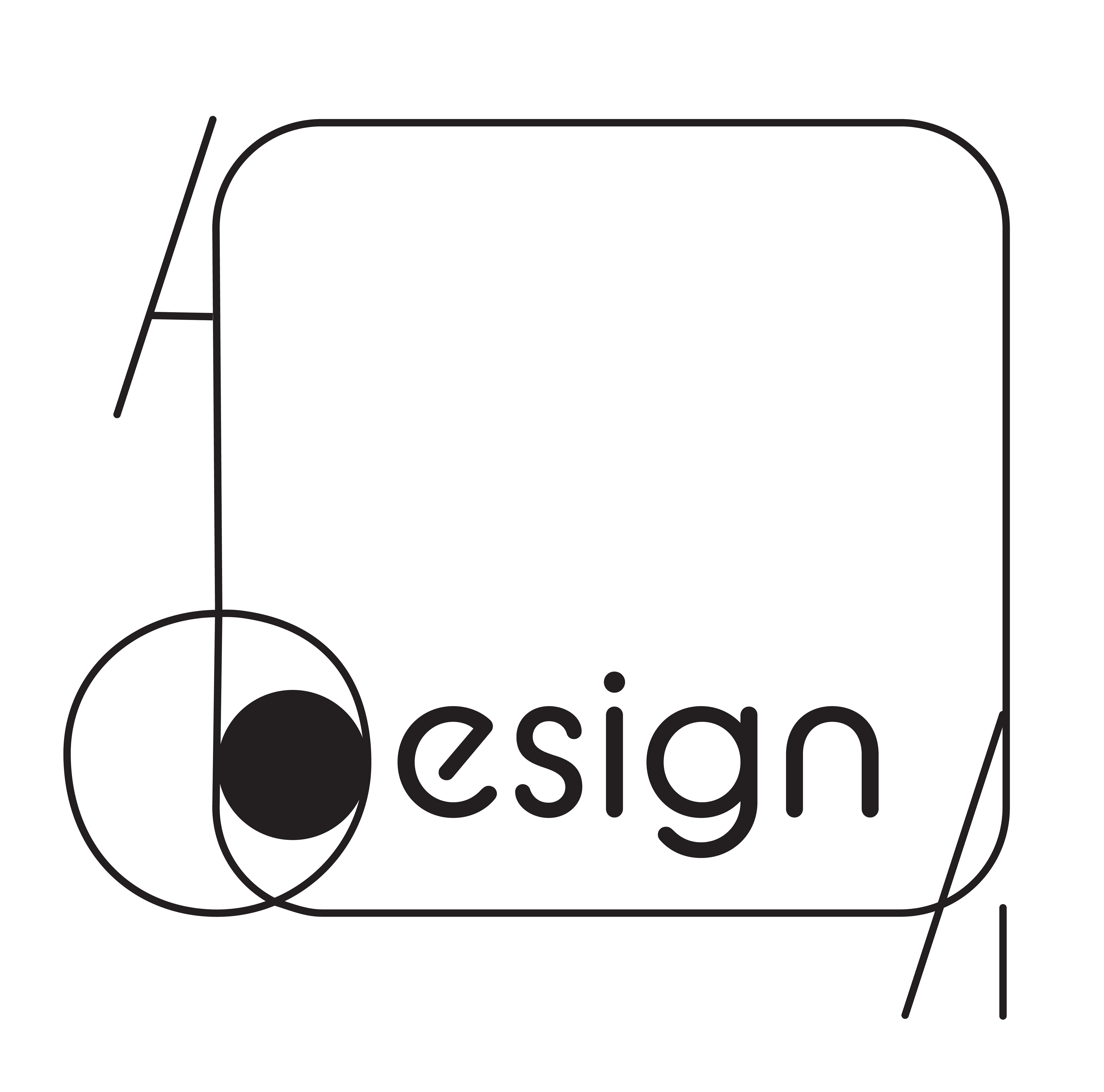My client, an interior design company, had a project to design a playroom within a clinic specializing in children (ages 1-7) with Autism Spectrum Disorder. The interior design company reached out to me to generate images showcasing various design options for such a playroom. I was provided with specifications, including the room’s size and desired components: storage, activity tables, cozy corners for children, modular furniture, neutral colours for the walls and flooring, and more.
Based on these requirements, I began by researching existing designs for similar rooms and selected multiple reference photos from the internet.
Next, I wrote several prompts based on the client’s specifications and, as the AI-generated images, I adjusted and refined these prompts to better align with the project needs.
Finally, I created a few examples that combined real images of similar spaces with AI-generated designs.
Prompt 1: Generate realistic images for an interior design project focused on a playroom for children aged 1-7 years with Autism Spectrum Disorder; the space is 17 square meters and should include various zones, such as little tables for activities, intimate corners for kids, and ample storage; emphasize a sensory-friendly design that caters to the unique needs of children with ASD, fostering a safe and engaging environment for play and learning
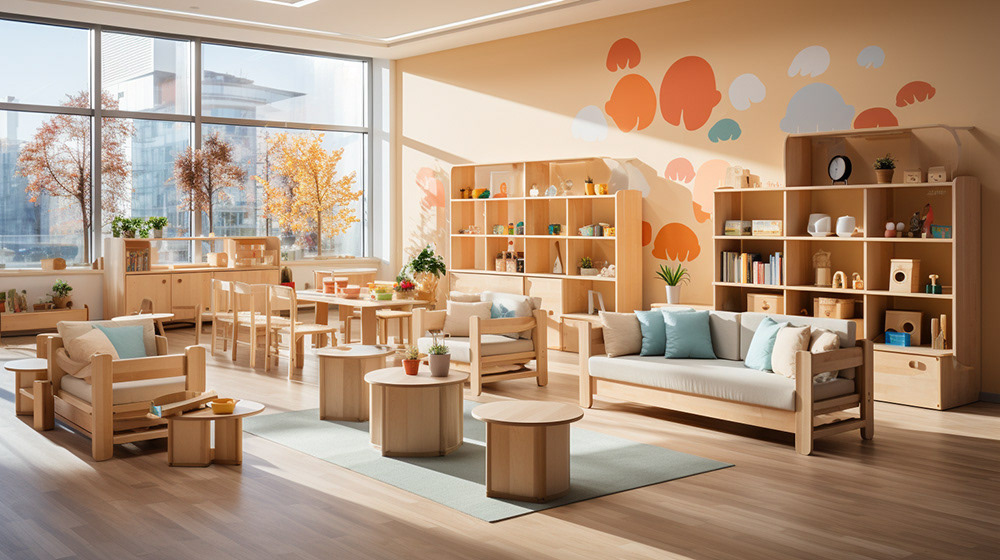
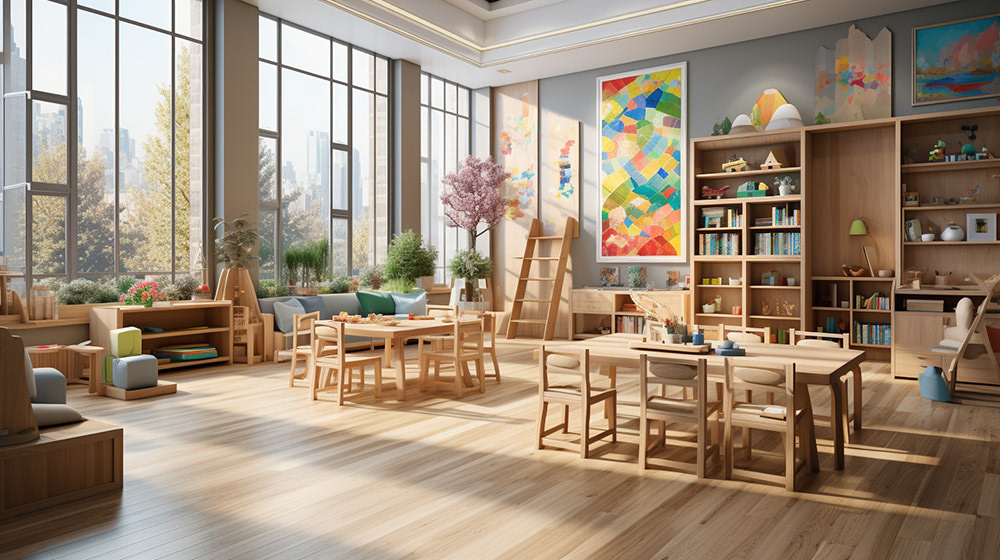
Prompt 2: Generate realistic images for an interior design project focused on a playroom for children aged 1-7 years with Autism Spectrum Disorder; the space is 17 square meters and features one triple sash window and two adjacent walls with double sash door openings; the design should incorporate various zones, including little tables for activities, intimate corners for kids, and ample storage; employ a minimalist furniture design with a modular approach, utilizing neutral colours for the walls and floor; integrate brighter colours (red, yellow, green, blue) as accents on focus points for the kids, avoiding complex patterns; Include a soft floor, simple round shapes, decorative soundproof panels, simple pattern wallpaper accents, and rugs. Ensure the design promotes a sensory-friendly environment, catering to the unique needs of children with ASD, and fostering a safe and engaging space for play and learning

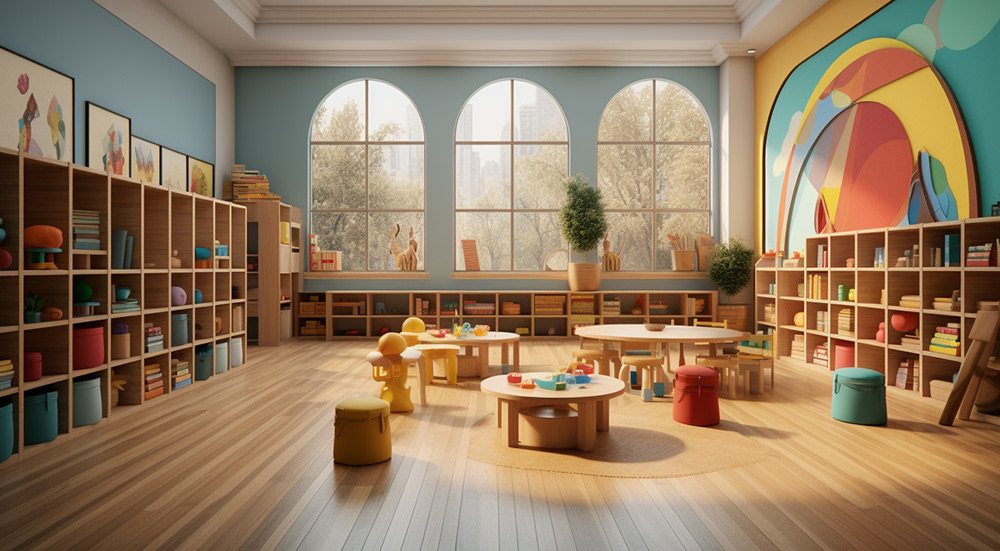
Prompt 3: Generate realistic images for an interior design project focused on a playroom for children aged 1-7 years with Autism Spectrum Disorder; the space is 17 square meters; the design incorporates various zones with little tables for activities, intimate corners for kids, and ample storage; employ a minimalist furniture design with a modular approach, utilizing neutral colours for the walls and floor; integrate brighter colours (red, yellow, green, blue) as accents on focus points for the kids; include a soft floor, simple round shapes, decorative soundproof panels, simple pattern wallpaper accents, and rugs; ensure the design promotes a sensory-friendly and safe environment, catering to the unique needs of children with Autism Spectrum Disorder

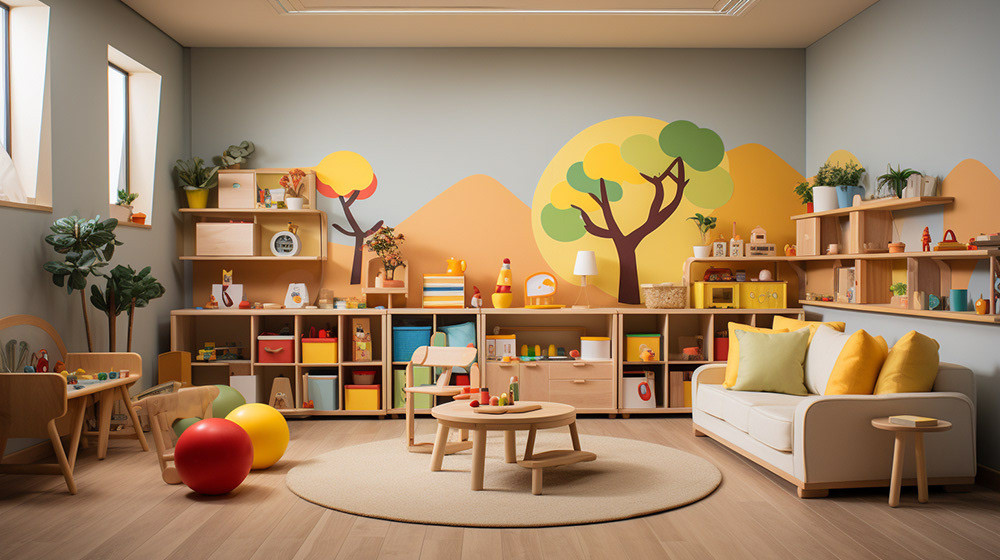
Prompt 4: Realistic images for an interior design project focused on a playroom for children aged 1-7 years with Autism Spectrum Disorder; 17 square meters space; little tables for activities, intimate corners, and ample storage; minimalist furniture design, modular approach; neutral colours for the walls and floor; red, yellow, green on focus points; simple round shapes; simple pattern wallpaper accents, rugs
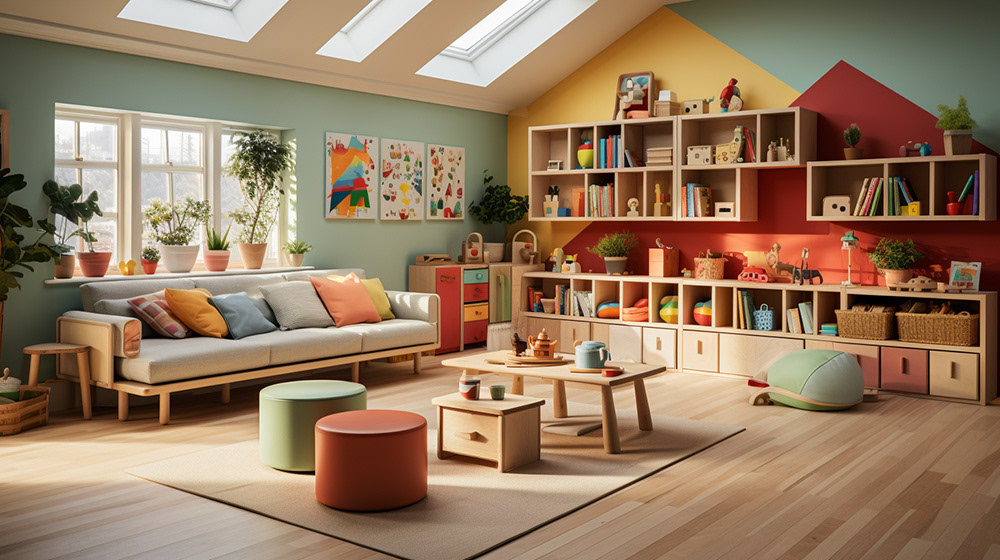
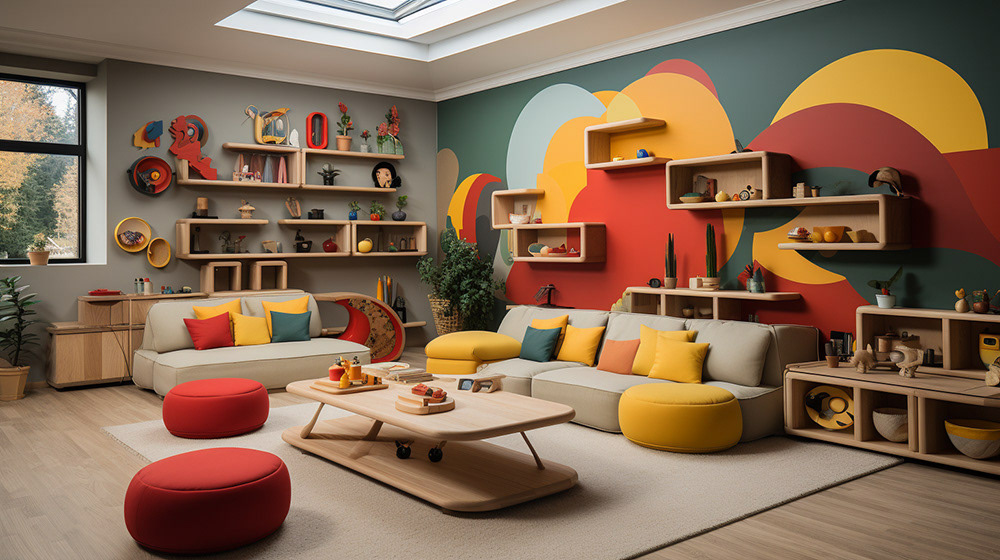
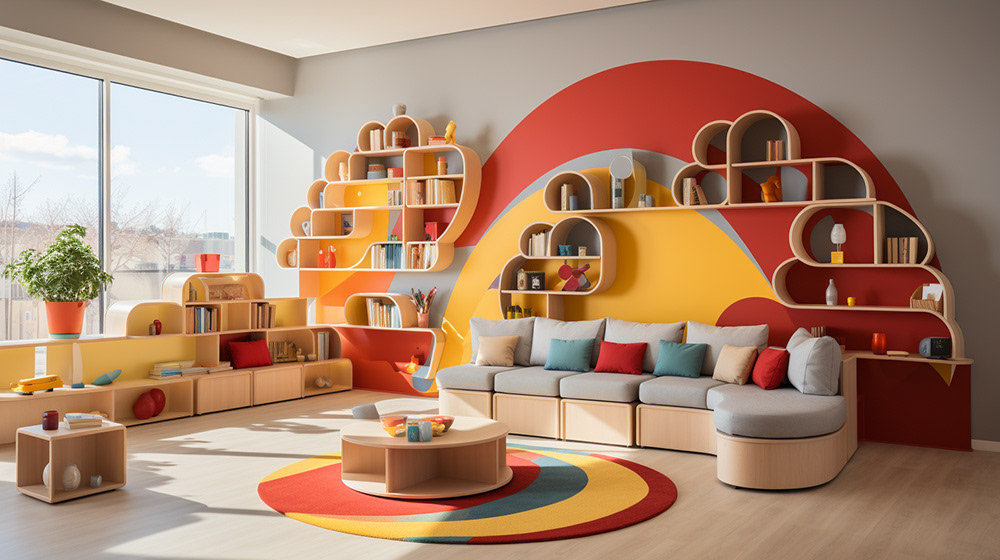
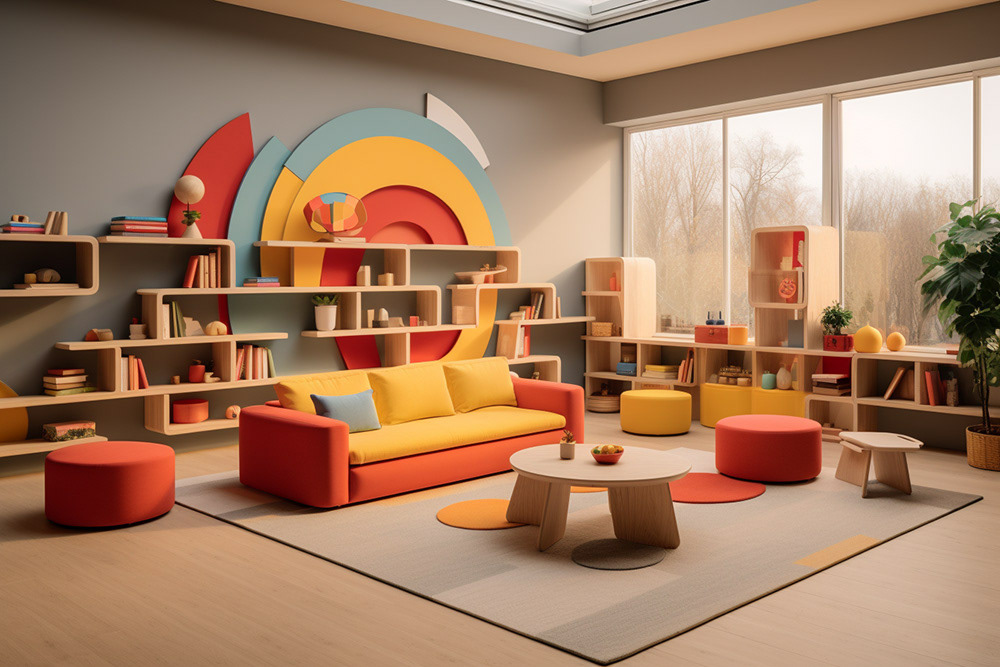
Combined real images of similar spaces with AI-generated designs.
